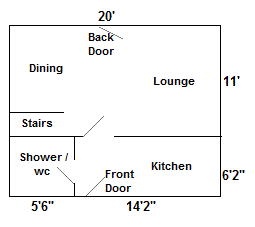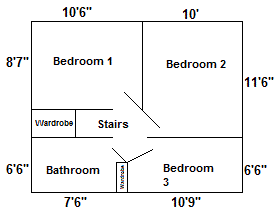Accessibility
Making your stay as comfortable and accessible to as many people as possible is something we take really seriously. Though we are restricted in some ways due to the nature of the building, we willingly take on any feedback and improvements we can.
Below you will find details of the room sizes and our Accessibility Statement – details of how the property is situated and the access to help you plan your stay and choose the right place for you to enjoy the area to the fullest.

Ground Floor
Sitting/Dining Area 20′ x 11’6”
Kitchen 14’2” x 6’2”
Shower and WC 5’6” x 6’2”
Please note plans are sketch only – not to scale

First Floor
Bedroom One 10’6” x 8’7” | 1 x double bed with fitted wardrobe and chest of drawers.
Bedroom Two 10′ x 11’6” | 2 x single beds with free-standing wardrobe and chest of drawers.
Bedroom Three 10’9” x 6’6” | 1 x 4 ft divan bed with fitted wardrobe.
Bathroom 7’6” x 6’6”
Accessibility Guide
Introduction
Cobweb Cottage is a stone built terraced cottage on a pedestrianised route that comes down from
Settle market place for approximately 100m where it becomes a road.